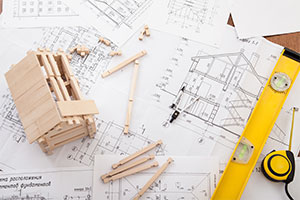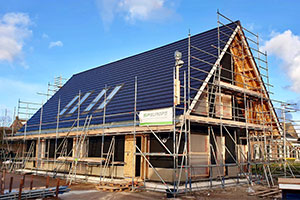Main benefits of housing in a building made of the SE-SIP construction system
Why build using the SE-SIP construction system and what are its advantages? We have a few of them here, but the most important ones are low heating and cooling costs, speed of construction, healthier and more comfortable living, high strength, larger usable area, stable insulation, a certified system with guarantees and the knowledge that your building reduces CO2 production.

